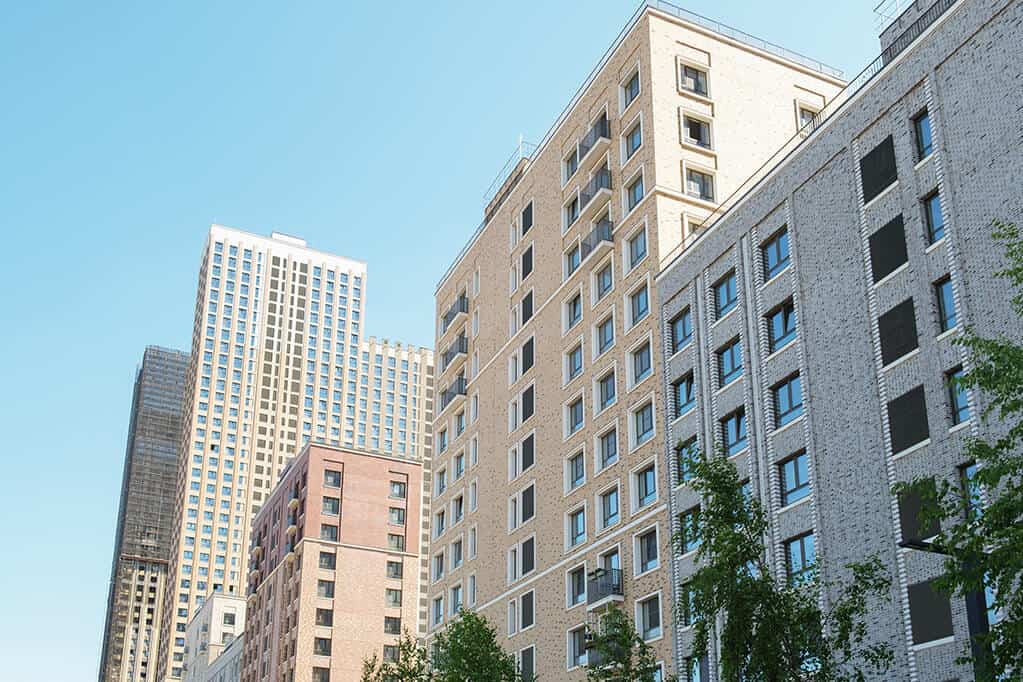Due to a lack of land availability, people are currently having trouble finding land for a single-family house, in this case, those who do, are convinced to convert their single-family housing units into multi-storey buildings or flats. Multi-storey buildings may be used for commercial or official purposes, but they cannot be built in any way that fits with Vastu principles. Vastu rules can be easily applied to the construction of a residential home. Still, due to the different structures and limited space, it is more challenging to apply Vastu rules to the construction of multi-storey buildings.
Builders frequently go against Vastu principles by making the most of every nook and corner when creating small spaces in multi-storey buildings.
A thorough analysis is required for multistorey building Vastu consultation. We'll give you the information below:
- Location of the building concerning nearby plots and buildings.
- The building’s exterior and facing direction.
- The positioning of the beams
- The direction for the building entrance.
- The placement and orientation of the windows.
- The layout and direction of the rooms.
- The orientation and placement of the furniture.
- The lift’s placement and direction.
- The placement and direction of the overhead water tank
- The swimming pool’s placement and direction
- The orientation and positioning of electrical equipment, such as generators, main switches and so on.
- The direction and placement of the stairs

But, due to the limited space in multi-storey buildings, it is challenging to have everything in a Vastu-compliant building. Vastu-compliant buildings are successful and well-known.
However, there are some fundamental Vastu principles related to infrastructure that can be followed to avoid or counteract any unfavorable effects that might arise in multi-storey buildings.
- Select a square or rectangular plot for your multi-storey building.
- Building entrances should be located in the east or the north.
- To make the best use of the space, there should be much more room towards the north, northeast where a playground or lawn can be built and in the east.
- In a multi-storey building, the north-east side should be sloping and the south-west side elevated.
- Huge trees should not be planted right next to a multi-storey building, but they can be planted a bit far away.
- Avoid any obstructions at the building’s entrance gate.
- While an overhead tank can be built in the south-western direction, a borewell or underwater tank should be built in the north-eastern zone.
- Waste storage or dumping rooms must be built in the southwest.
- Toilets must be built in the northwest or west of a multi-storey building.
- However, make sure the water drainage from the bathroom is made in the northeast. Bathrooms can be built in either the north-east or the north-west.
- Rooms in the multi-storey building could be designed to face towards the east so that morning sunlight enters the space directly.
- In a multi-storey building, the stairs must be built in the south or west part.
- East or North must have an open patio or balcony.
The building should be constructed according to preplanned measurements and the design shown in a map drawn at an appropriate scale after choosing a suitable and auspicious plot and performing the foundation-laying rituals (Shilanyas ceremony).
Always keep things like directions and level in mind. A little carefulness could result in a construction flaw that would cause problems for the entire family and make life miserable.
Vastu Tips For The Construction Of Building
There are many factors as per Vastu those needs to be kept in mind especially, while or before constructing a multi-storey building:
- Regarding the ratios of built and open space.
- Levels of the building’s shape and height.
- Floor and roof slopes.
- Height, style, and thickness of boundary walls.
- Shapes and locations of the stairs.
- Location of the main gate’s doors, windows, vents, and cabinets.
- Lighting system, main line, and electricity meter.
- location of the bathrooms, kitchen, and other rooms.
- placement of water sources like septic tanks, overhead tanks, and underground tanks.
- The Eco-friendly materials that are to be used.
