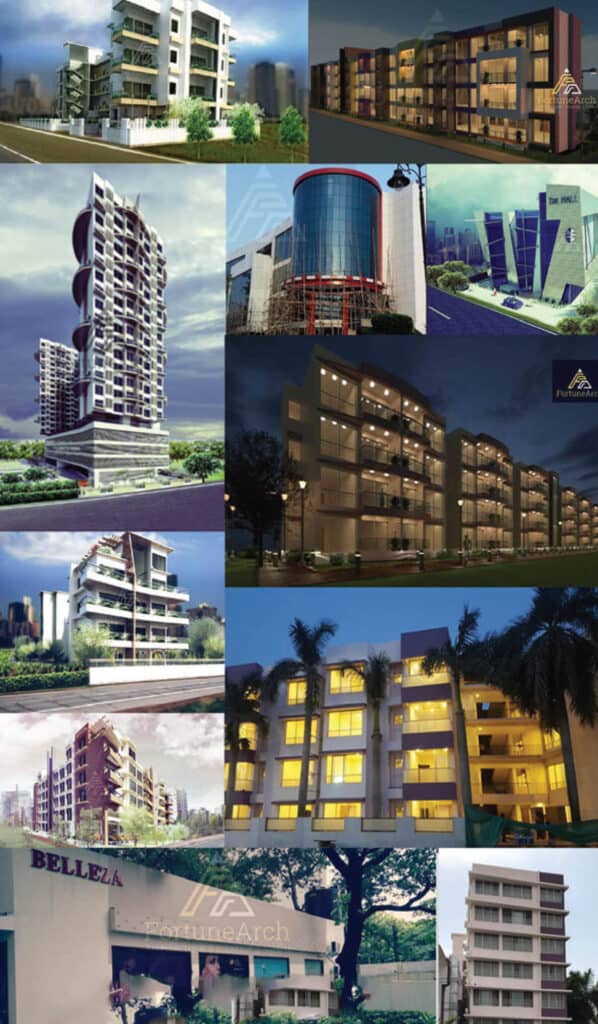
Vastu Smart Architectural Planning & Designing is a scientific analysis towards architecture concentrating on pragmatic standards in terms of Vastu to bring / enhance peace, happiness & prosperity in a client’s life.
When Vastu Architecture, technology is applied with precision, then the structure will have value in terms of Vastu effect.
The main purpose of a Vastu structure (Building) is to create a living form that will inspire a noble level of consciousness & expression in the inhabitants blessed to live in the Sacred architecture making it a Sacred space. Circulation of their vital energy is important for living in harmony and balance. Consciousness in design, vibes in a space.
The structure of the Vastu inspired building vibrates with cosmic energy and the bodily instrument resonates with this vibration
Dr. V. Ganpati Sthapati
We strictly abide by the Vedic Vastu Principles. There are various aspects of Vastulogical Approach viz.
- Astro Vastu tenets :
Checking the compatibility of person’s horoscope, muhurat and in-tune it with property. We undertake in-depth assessment in Astrological connection exploring the togetherness of the sun, moon & the planets and outline the blueprint and design of the property accordingly.
- Vastu purusha mandala planning :
It is one of the most ancient Vedic grid planning systems which incorporates all functions and utilities of spaces within its protocols of Vastu planning. It has defined axis called Brahmasutra and Somasutra. Its has defined proportion and location of openings to the structure. And most importantly the proportion, size and orientation of the build form depends on the Grid, opening and the inclination of North direction.
- Vastu shastra norms :
It is of utmost importance to place the interior objects in their respective right directions and zones. This correct positioning of the objects is necessary for proper distribution of various functions of the objects across the property.
- The five elements :
The Five Elements comprise of Fire, Earth, Air, Water & Space. We include these elements into architectural planning and program them into interior designing as well, by applying the various theories of Balancing, Creation, Control, etc. Each element has its own characteristics and needs to be planned with their respective directions and positions in various locations of the property.
- Scales and proportions :
The key to ancient science of planning is the accuracy in proportionate dimensions. This approach is the hidden factor behind the major planning which brings practical application of formulae into the picture. Scaling the property in depth in terms of planning and designing with respect to Human Biogeometry, & environment plays a vital role.
- Aayadi Vastu :
Ayadi Vastu is the science with rules of planning and designing with respect to individual’s horoscope. It has set of mathematical formulae to derive the dimensions before setting the size of any built space (Vastu). We plan the designs as per ayadi vastu that helps with the corrections in the current positions & activities.
- Atmospheric factors :
Numerous components be it natural or artificial, are the driving factors related to atmospheric elements, are required to be examined for right placements in accurate proportions. These factors comprise of Moisture level, Odour, Materials that contain Energy, Radiation, Artificial Lighting, Absence of Sunlight, Radioactive Building Materials, Plants & Living, Water Quality, Air Quality, EMF, etc. They play a prominent role in our prosperity.
- Building Biology norms :
Building biology is a holistic building practice which talks about disciplines, field of health, sustainability, and healing wisdom. To solve regional and global problems that were created by our modern way of building and urban living which is often alienated from nature and hostile to culture.
5 main principle of building biology
- Healthy indoor air
- Thermal acoustic comfort
- Human based design
- Sustainable environmental performance
- Socially connected and ecologically sound communities
- Other factors :
The planning and designing that strictly abides the above-mentioned approaches also needs to be in alignment to the nervous system, furniture dimensions, materials, radiations, health & places at worship, kindly refer our Vastu Smart Interiors.
“ Man expresses himself through his architecture and architecture in turn moulds the man “
FAQs
To plan a house as per Vastu, one can consult a Vastu Expert at the planning stage. As Vastulogical planning involves lots of calculations and understanding of energies of the space such as geopathic stress, zonal energies etc. and as well as of the homeowner.
Vastu has its own set of rules laid down, amongst those are rules for the shape, orientation, slopes, location and sizes of rooms, staircase, water bodies, underground spaces, entrance, open spaces, roads, driveways, parking, mandir, etc.
Vastu has its own set of rules laid down, amongst those are rules for the shape, orientation, slopes, location and sizes of rooms, staircase, water bodies, underground spaces, entrance, open areas etc.
When Vastulogical Interior Designing is done, Vastu Expert considers every aspect of planning and designing, like colors, shapes, sizes, placement, materials, forms, objects, showpieces, etc. The objective is to have a space with positive energies which benefit the user forever.
Vastu has its own set of rules laid down, amongst those are rules for the shape, orientation, slopes, location and sizes of rooms, staircase, water bodies, underground spaces, entrance, open areas etc.
